Fantoni House-Museum
From the art workshop to the museum
The environment in which the life and work of the various generations of Fantoni sculptors took place
Life and work necessities combined in the building. They defined the spaces and their use, conceding little to ornamentation or sophistication. This simple, well-preserved architecture is the setting for the precious artistic heritage that it has always preserved, and that is now exhibited. With these unique characteristics, Fantoni House asserts itself as a valuable testimony of a living and working place in a 17th and 18th centuries’ typical art workshop in Lombardy.
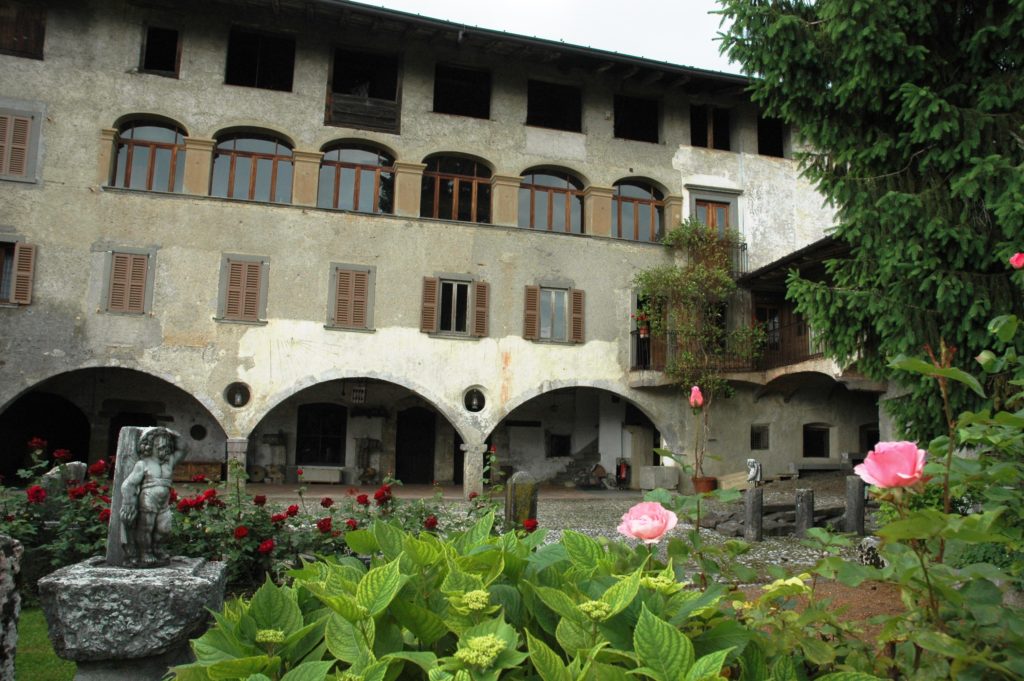
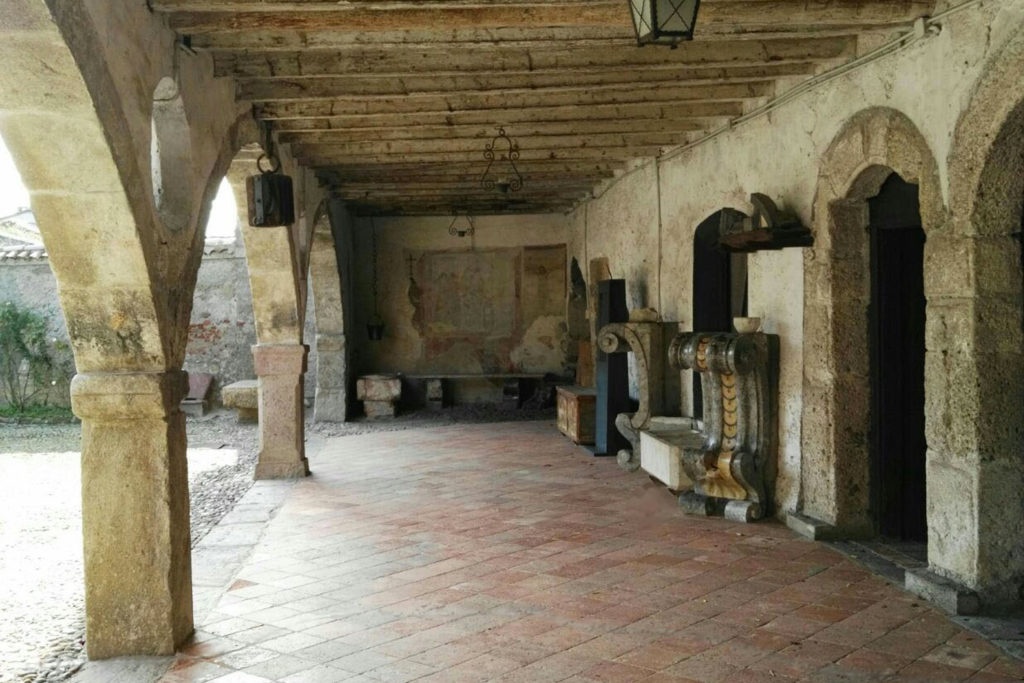
The ample portico, important for daily life in the building, is a covered extension of the courtyard, sheltered but exposed to the air and sun. Accessible in every season and climate, it is suitable for domestic and work activities. The stables and the covered vaulted warehouses (sìlter), used for the storage and processing of raw food and production materials, open onto the portico. On the upper floors are the kitchen and living quarters, which give onto spacious masonry loggias. Originally, these had a wooden structure and were designed for domestic activities and the drying of agricultural products. The minor wing of the complex was a detached farm building, probably used as a cattle shed and barn. During the 1700s this was transformed into a residential unit, with the addition of the portion overpassing the porte cochère and of the connecting front balcony. The last section of the building to be added was the terrace with its underlying portico.
In the old environment where the life and work of the various generations of Fantoni sculptors took place, a museum has been set up – officially established in 1968 through the creation of the Fantoni Foundation. This environment’s history actually dates back many centuries. As early as 1751, historian Francesco Maria Tassi, after a visit to the Fantoni house in Rovetta, testified to its existence. At the time, the sculpture workshop was still in full production. The incredible number of design drawings and of three-dimensional wooden and terracotta models created by the Fantoni for workshop production, was enriched over the years by a likewise substantial artistic heritage that gradually reached Rovetta. This was due to different reasons: the constant necessity of the masters to keep up to date with the contemporary art scene, the relations they maintained with its members, and finally the collector’s attitude that the Fantoni manifested through the generations.
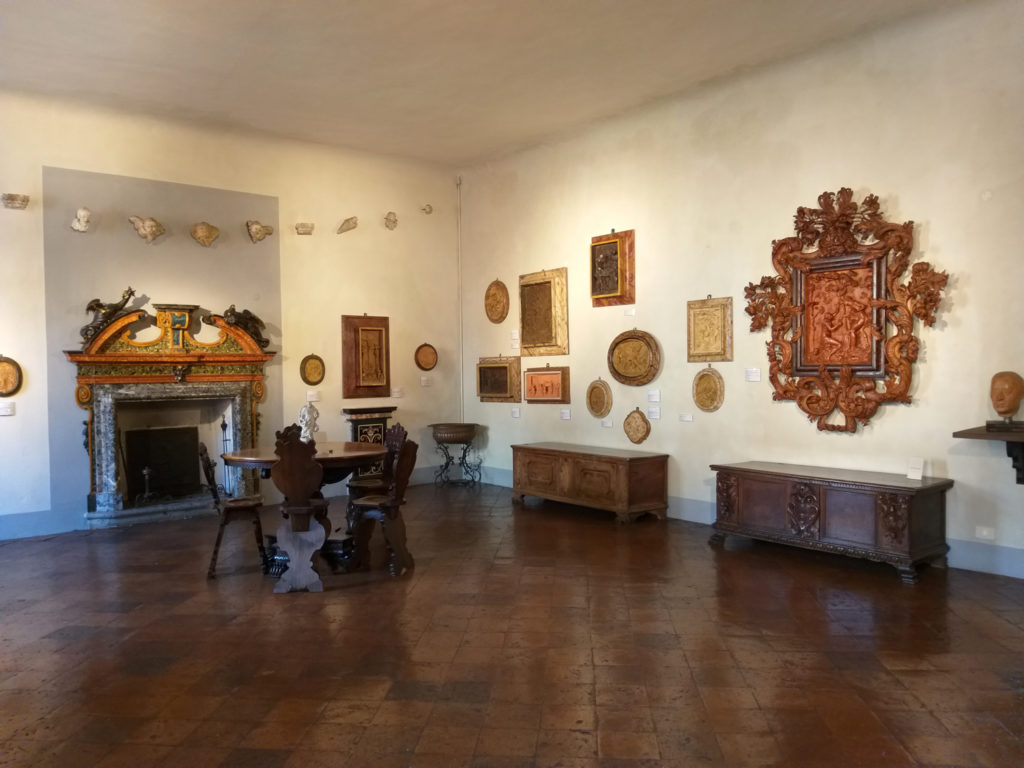
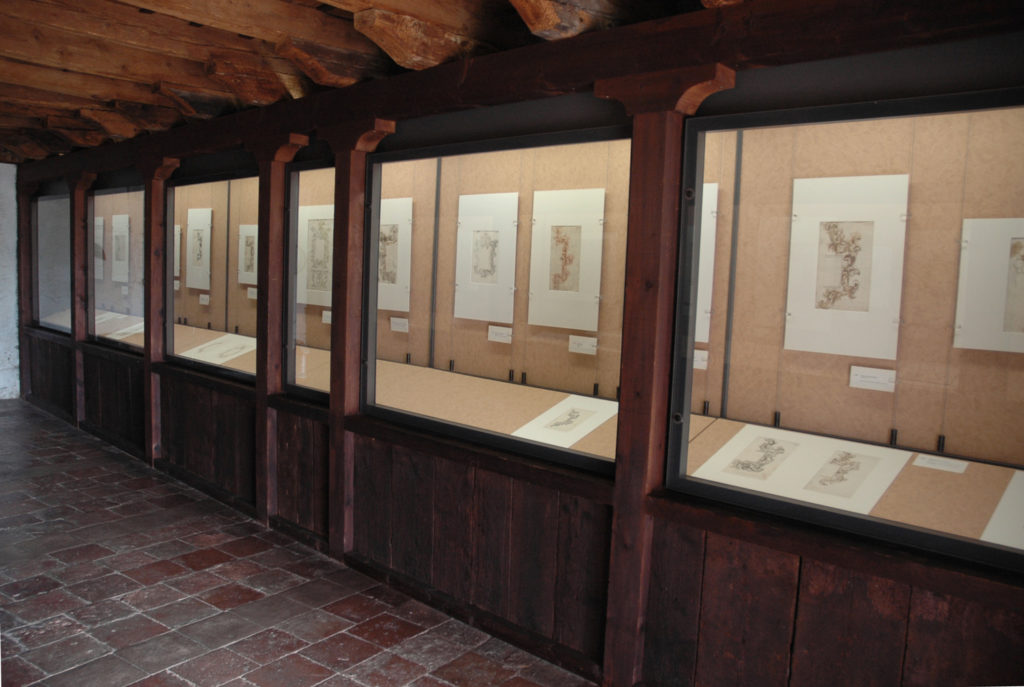
In particular, the activity of studying, organizing and increasing the collections undertaken by lawyer Luigi Fantoni – firstborn of Donato Andrea Fantoni, the last workshop master – was fundamental. Luigi’s plan to give legal status to the Collection was not pursued further during his time, but his activity proved essential to generate awareness in his descendants up to the present day of the importance of the artistic heritage received. The same consciousness led his grandson Giuseppe to establish in 1968 the Fantoni Foundation, and with this determination to legally guarantee the existence, opening and activity of the museum managed by the foundation.
In the courtyard, sheltered by the portico and the wooden canopies that ran along the sides, were kept the tools used to cut the wood and to work on stones and marble that would come rough-cut to order. In these protected spaces, well ventilated and illuminated, the laborers assigned to the initial stages of the production worked under the guidance of the master squarers, who would define the structure and dimensions of the artworks. In the same area the polishers would then start the glossing of the parts they would later complete during installation.
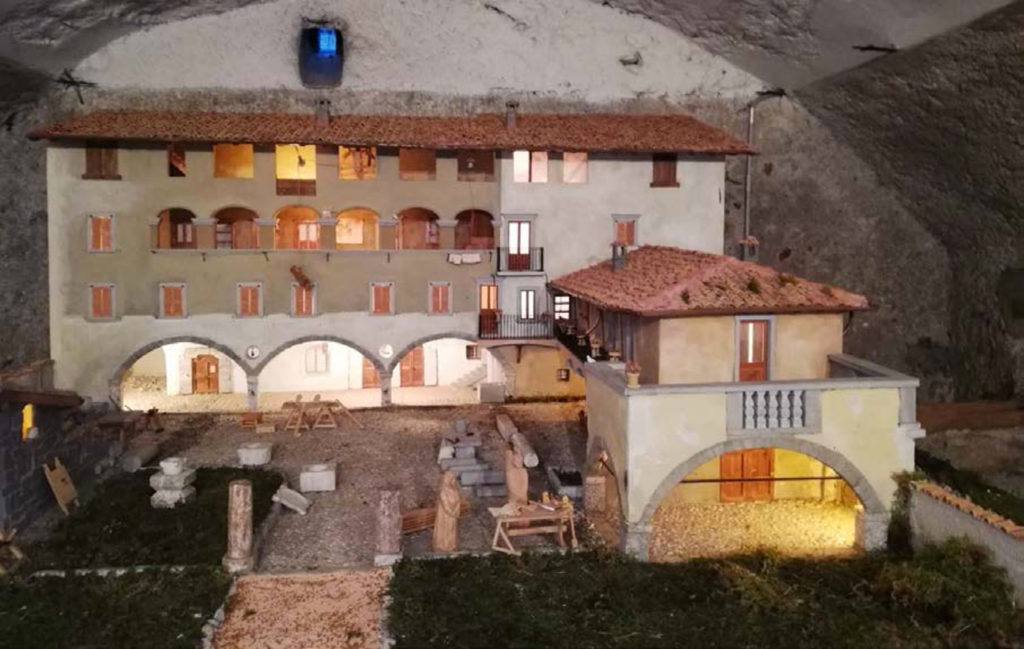
In more secluded spaces on the upper floors operated the master sculptors and carvers, particularly in the stages of preparatory study and conception of the work. The painters too needed reserved and protected areas where they could color the works, just as the gilders did, sometimes present in the workshop.
On the upper floors were spaces assigned both to the management of the workshop and to the domestic environment. There we can find an entertainment hall and a large kitchen equipped with a fireplace and oven, stone sink, and several ancient furnishings. This was the heart of the building, where the family would meet and carry out the complex fabric of human relations.
Life and work necessities are therefore combined in the building. They define the spaces and their use, conceding little to ornamentation or sophistication. This simple, well-preserved architecture is the setting for the precious artistic heritage it has always preserved. With these unique characteristics, Fantoni House asserts itself as a valuable testimony of a living and working place in a 17th and 18th centuries’ typical art workshop in Lombardy.

• Compila la scheda sul Modello 730 o Redditi
• Firma nel riquadro indicato come "Finanziamento delle attività di tutela, promozione e valorizzazione dei Beni Culturali e Paesaggistici..."
• Scrivi nel riquadro il codice fiscale della FONDAZIONE FANTONI 81000410167
• Compila la scheda fornita insieme al CU dal tuo datore di lavoro o dall’ente erogatore della pensione, firma nel riquadro indicato come "Finanziamento delle attività di tutela, promozione e valorizzazione dei Beni Culturali e Paesaggistici..." e scrivi il codice fiscale della FONDAZIONE FANTONI 81000410167
• Inserisci la scheda in una busta chiusa con il tuo cognome, nome e codice fiscale
• Scrivi sulla busta “DESTINAZIONE CINQUE PER MILLE IRPEF”
• Consegnala gratuitamente a un ufficio postale o a un intermediario abilitato alla trasmissione telematica (CAF, commercialista, ecc…).
Request a Guided Tour of the Fantoni House-Museum.